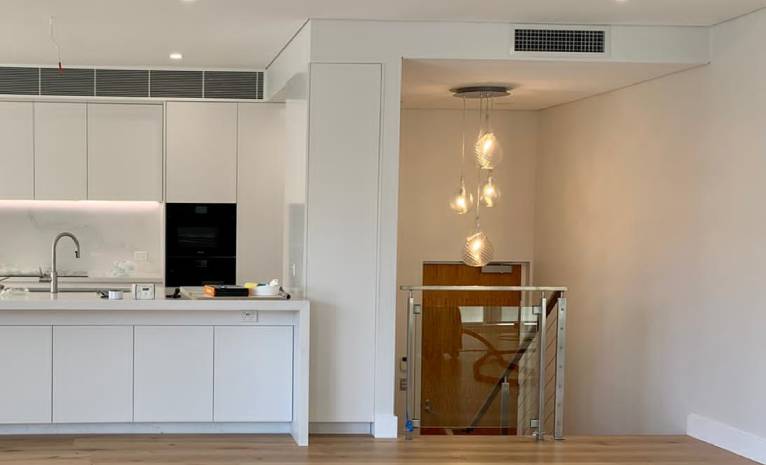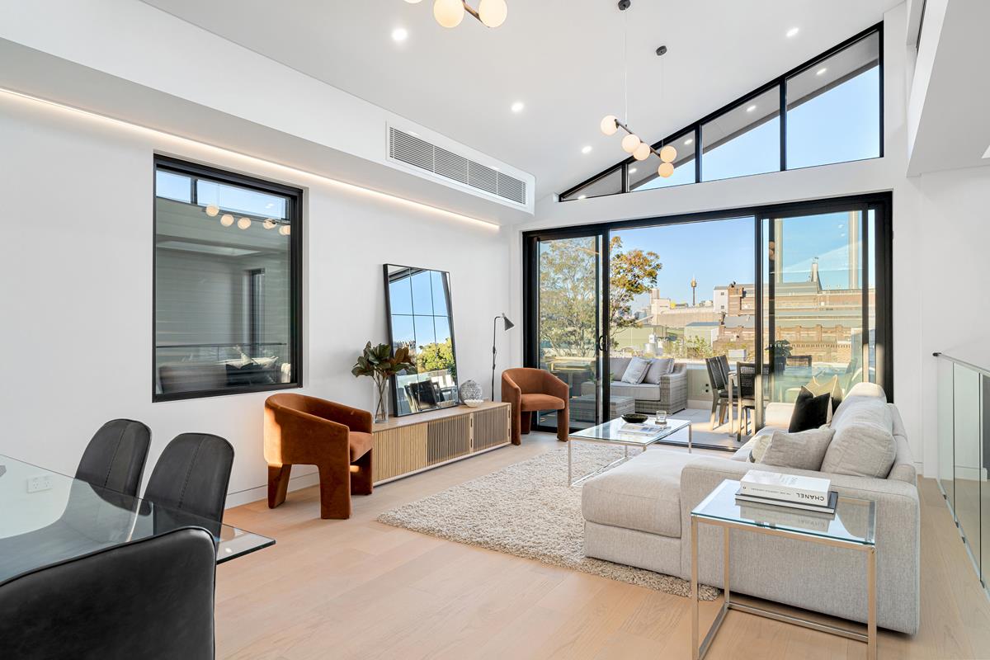
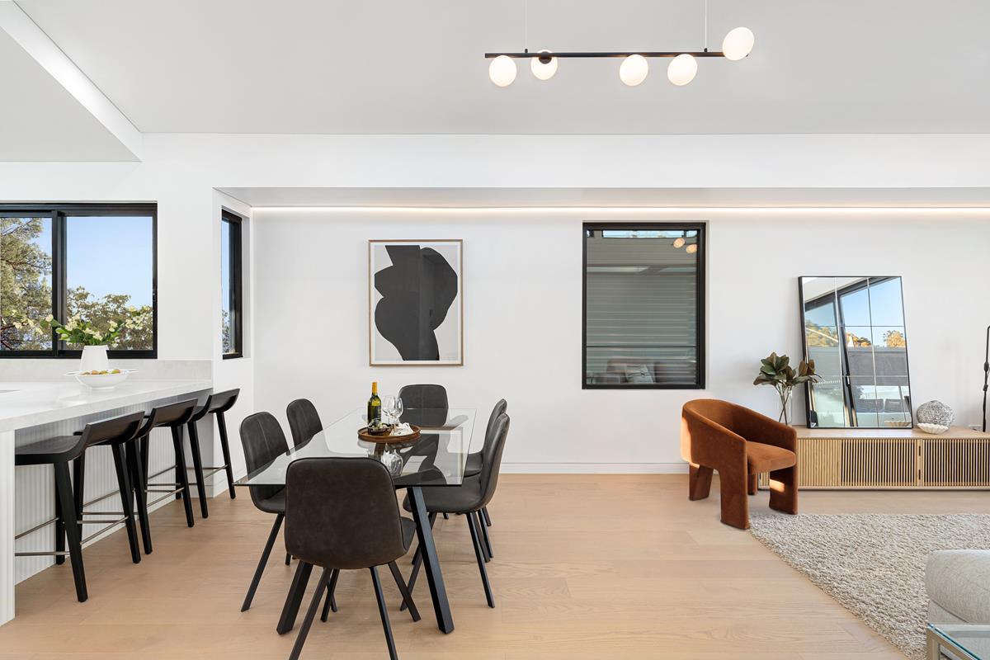
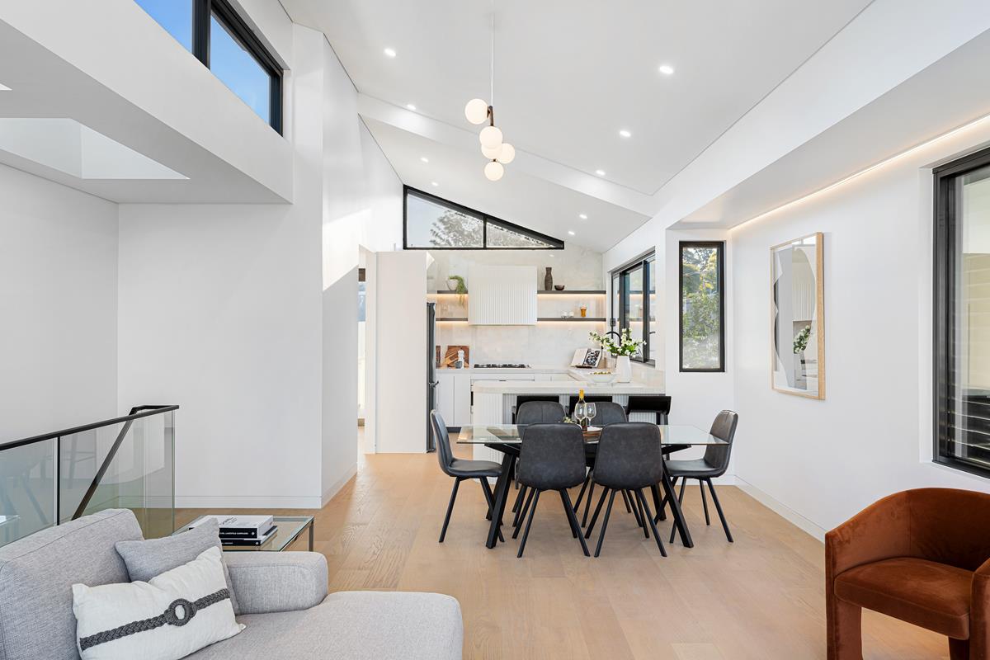
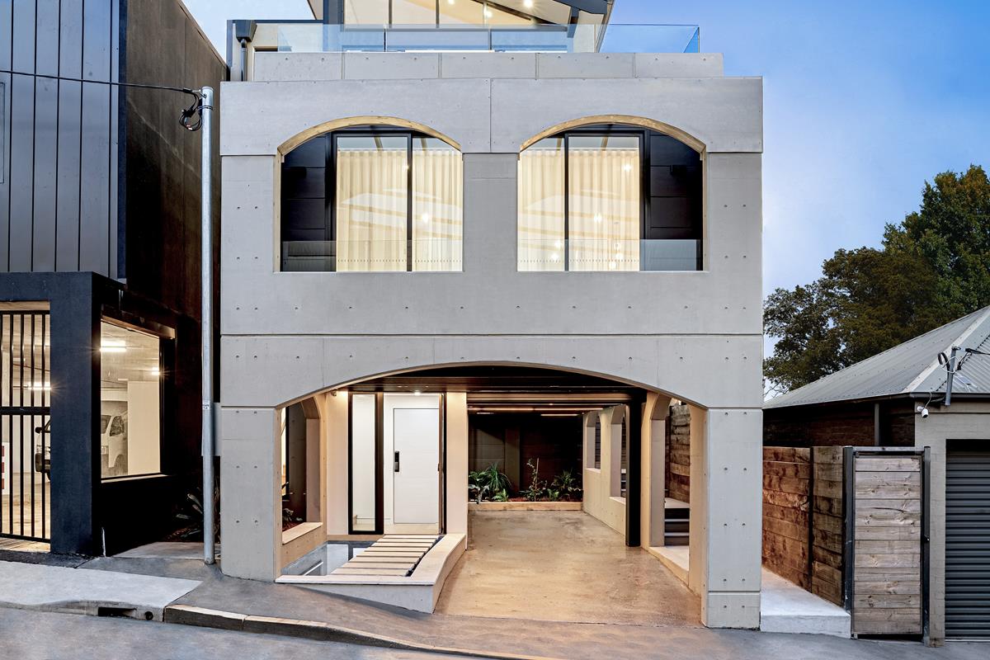
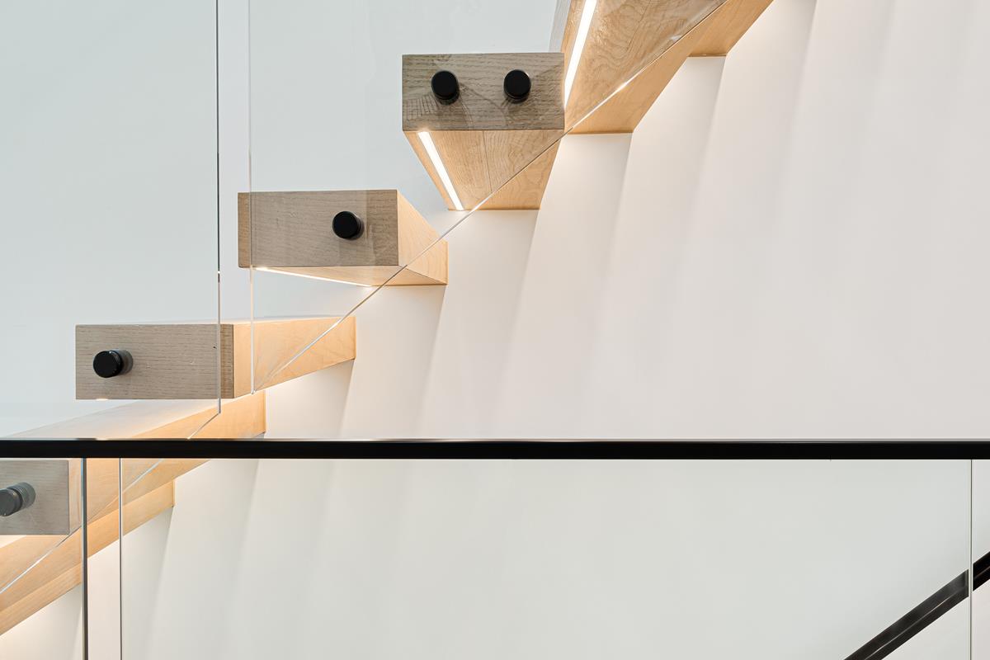
Having first assessed the building plans, the Impact team designed the aircon system and electrical plan to suit.
Once the design was accepted, we mapped out an achievable project plan to complete the installation within the client’s ideal timeline.
A four-man Impact team then carried out the work in stages as the build progressed.
It’s not uncommon for buildings like this to feature some height-restricted areas, limiting the available space for air circulation and ventilation to be installed.
Thankfully, we’re used to working in tight spaces. The team designed and constructed custom-made plenums, diffusers and sheet metal boxes to fit each area.
The development work
A three-level luxury duplex.
The project scope
The installation of a complete air conditioning VRV system as well as full electrical services.
Project length
One month
Project Outcome
Completed ahead of schedule — with no variations to end cost.

